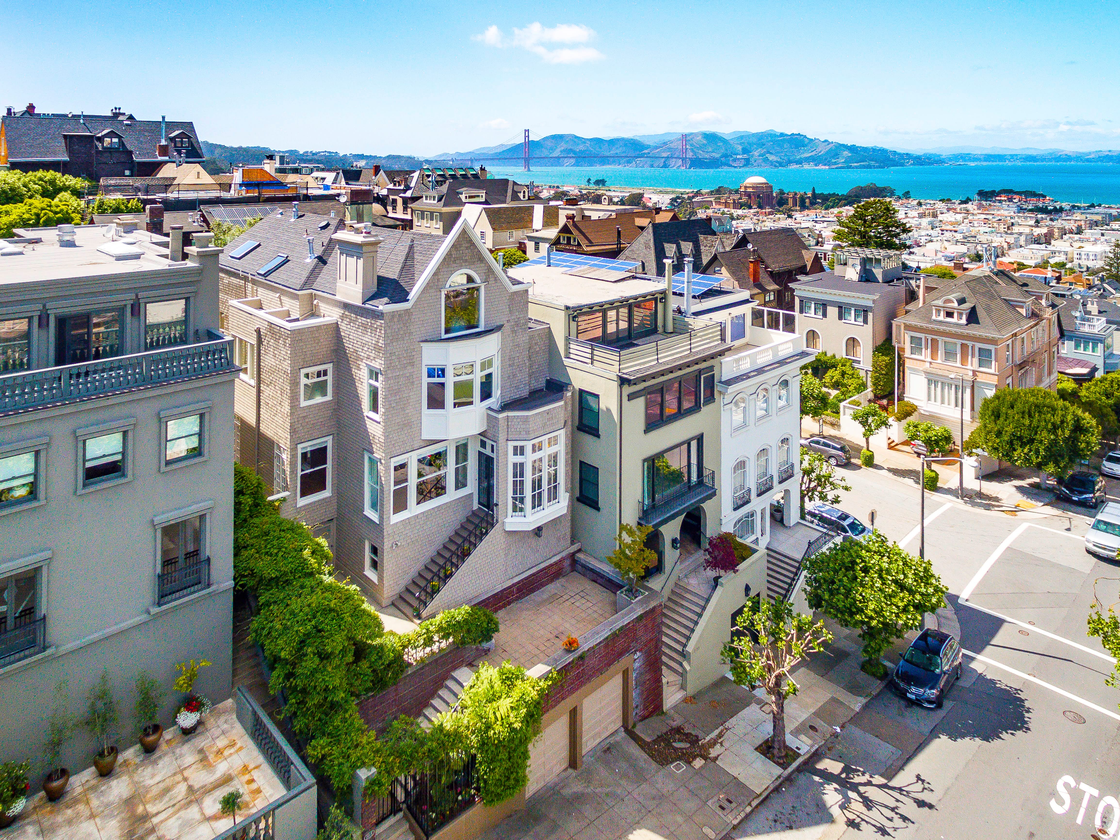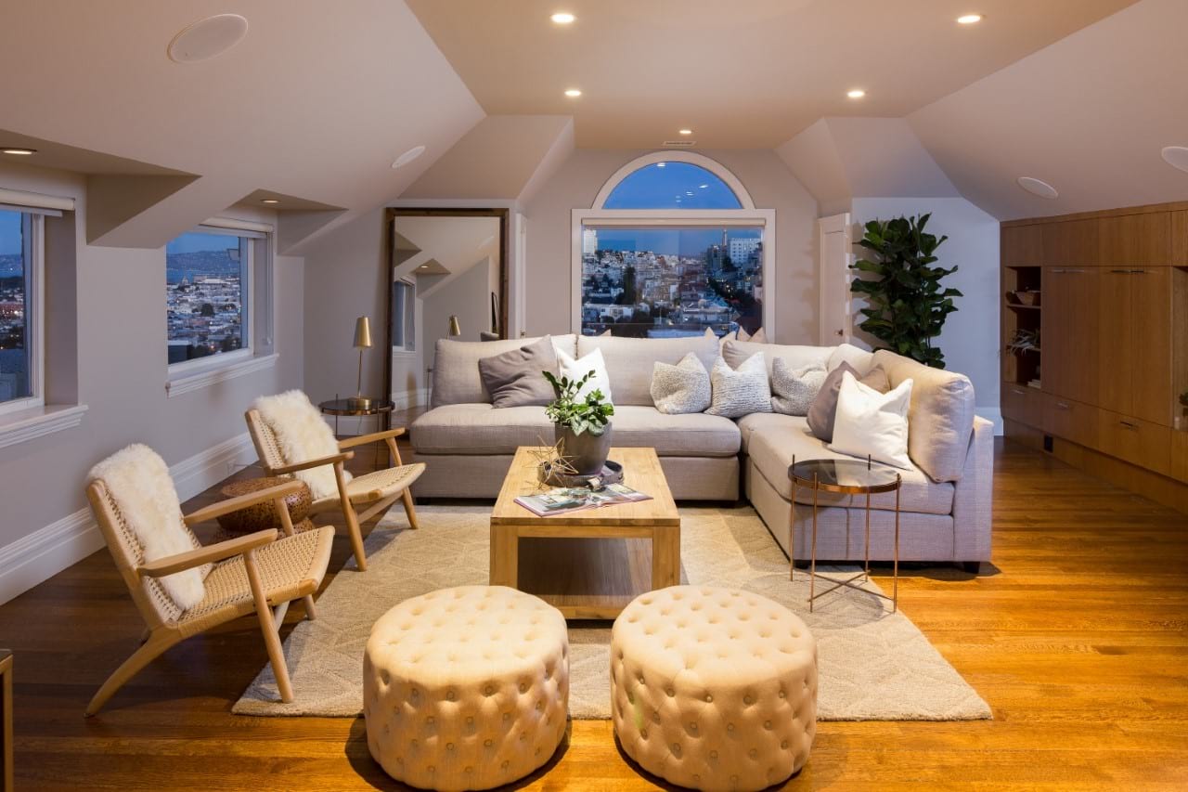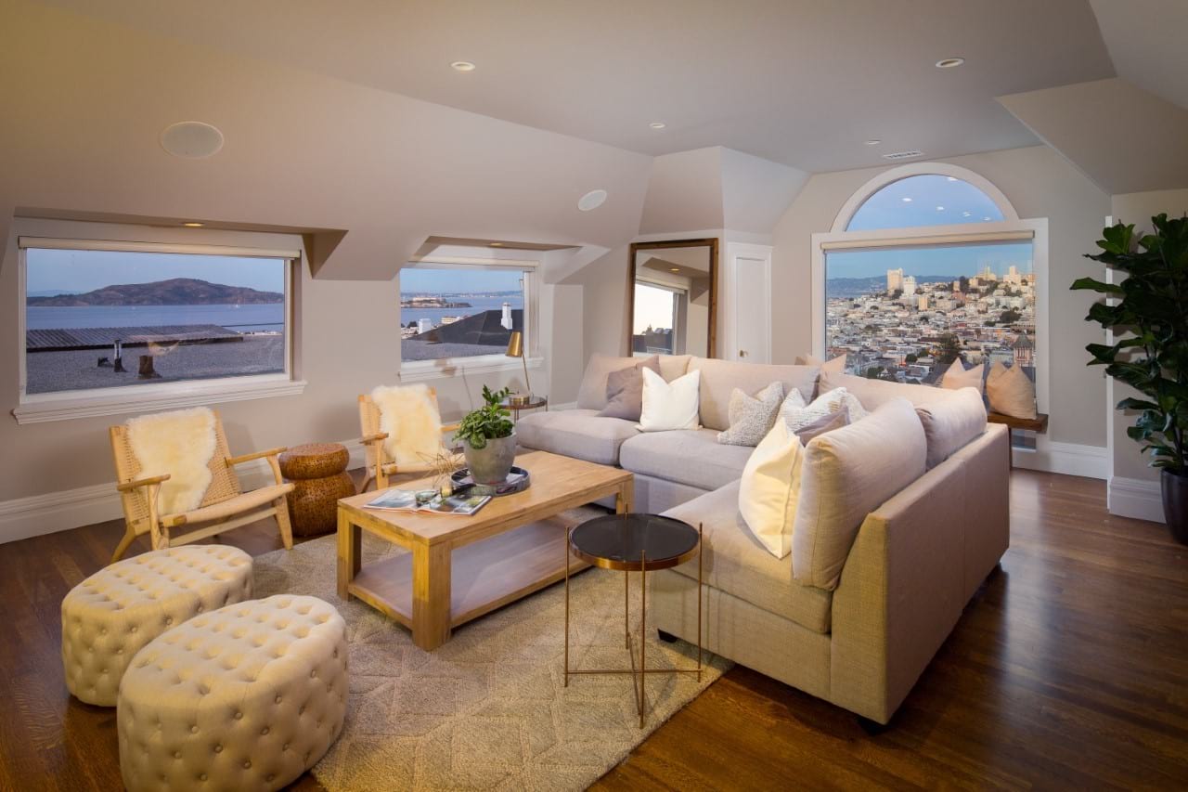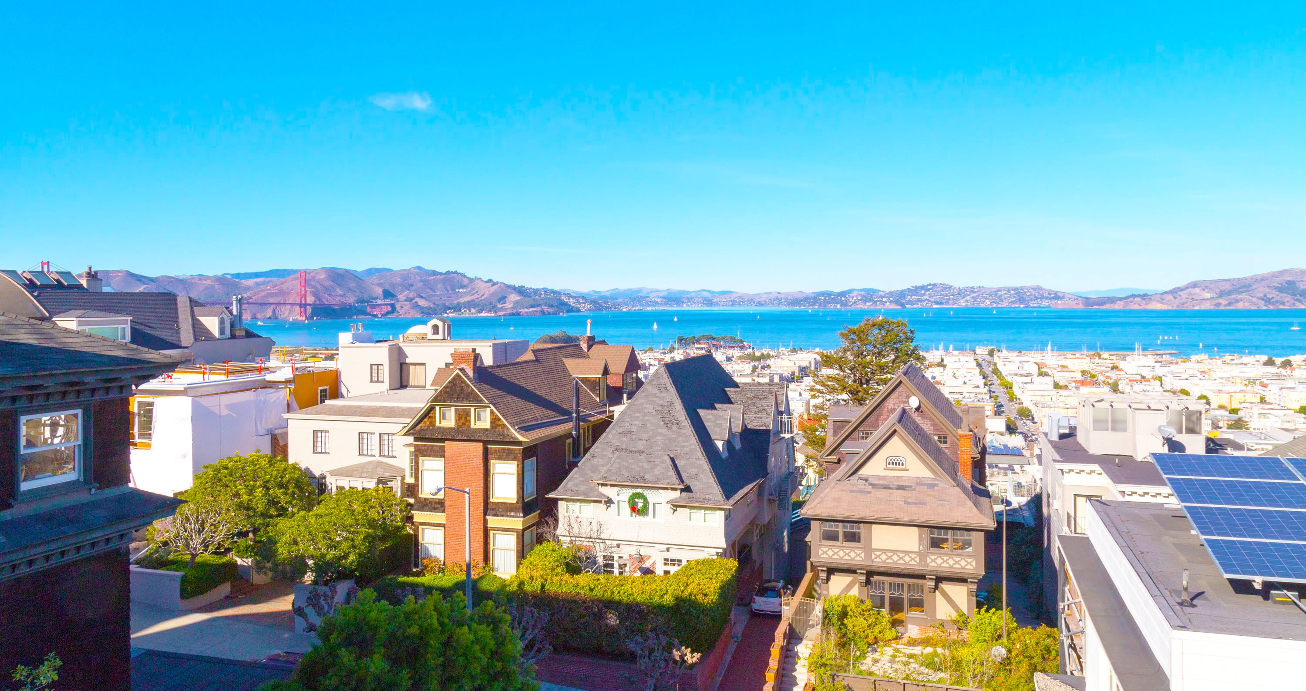Gallery
3D Virtual Tour
Features
Located on an exclusive block in the heart of Pacific Heights, this grand-scale view mansion features phenomenal historical architectural detailing, an excellent floor plan and offers fantastic views of the Golden Gate Bridge, San Francisco Bay, Alcatraz Island, Coit Tower, Transamerica Pyramid, Marin Headlands, and the City from many of the rooms
The flowing floorplan, wonderful natural light and soaring 12 ceilings on the main level work wonderfully for casual everyday living as well as for the most elegant of occasions and large-scale events. The bright and airy eat-in kitchen steps right out to the huge South Terrace with steps down to the yard, as does the main living room, creating a fabulous indoor/ outdoor lifestyle. Spectacularly detailed and perfectly proportioned, the public rooms also enjoy lovely outlooks to the lushly verdant garden and the surrounding stately mansions reflecting the Citys rich heritage.
Nestled in the heart of Pacific Heights close to the trendy boutiques and popular restaurants of Fillmore, Union and Chestnut Streets, prestigious schools, as well as to some of the worlds most beautiful parks & beaches, this elegant residence provides a quintessentially San Francisco lifestyle in one of the Citys most sought-after and vibrant historical neighborhoods- just a short drive to the world-class tech and finance hubs of SoMa & Fidi, and enjoying easy access to Marin & the Wine Country.
Property Profile
- 5 bedroom, 4 full baths plus powder room, formal entry, solarium, formal dining room, remodeled eat-in kitchen with breakfast area, double living room, pent-room and office
- Large West garden with newly designed gazebo housing a 6-person Jacuzzi; South terrace on main level and West terrace on top level; landscaped front garden with sprinklers
- Front patio with Bay view
- 1 wood-burning plus 3 gas fireplaces
- 2 car side-by-side garage
- 5,077 square feet of living space plus 1,281 square foot lower level as per appraiser for a total of 6,358; 5,729 square feet as per City of san Francisco Tax Records; Buyer to independently verify
- 4,723 square foot lot of 43 X110
- 465 sq.ft. Deck off of the living kitchen areas, top floor terrace ~ 270 sq.ft., front of the house patio area ~300 sq.ft. as per contractor, buyer to independently verify
- Extraordinary historic architectural detailing and multiple crystal chandeliers
- Wiring for sound in many rooms, cable-ready connections, security system, Siedle intercom system, Nest thermostats and recessed lighting
MAIN LEVEL
- A bright and airy marble portico with floor-to-ceiling glass French doors looking out over the City, picture and crown moldings as well as beamed ceilings provides a wonderful entrance into the residence.
- The super-chic double entrance foyer provides a preview of the dazzling architectural details and grand scale of the residence with its carved entry way door, one-of-a-kind diamond patterned parquetry flooring, paneled walls inset with pilasters, soaring ceilings and an exquisite crystal chandelier. The original staircase with artisan-carved wood details ascends gracefully to the upper levels.
- An ultra-elegant living room feels straight out of Paris with its triple crown molding with dentelle inlay, columned walls, windows on 3 sides, built-ins, inlaid hardwood floors with herringbone patterned borders, and the beautiful wood-burning fireplace with antique French marble surround and flanked by pilasters. Two French doors lead to the South terrace providing a wonderful outdoor extension of this beautiful space.
- The exquisitely proportioned formal dining room is highlighted by 7 floor-to-ceiling French glass doors looking out at the verdantly lush surroundings and 12 ceilings adorned with original decorative architectural detailing. Paneled walls, picture molding, and dentelle crown molding complete the look of this sumptuous jewel box-like room.
- A large and wonderfully bright eat-in kitchen enjoys a charming breakfast area surrounded with banks of windows overlooking the garden and double French doors leading to the South terrace- perfect for al fresco drinks, dining and lounging. It is fully outfitted with granite counters and backsplash, double sinks plus additional island sink, 5-burner Wolf range, and stainless appliances including double door Sub-Zero refrigerator, Thermador dishwasher, Monogram built-in microwave and double ovens, and a Marvel wine fridge. The wet-bar area has a 4th sink, and a built in granite desk as well as abundant built-ins cabinetry and shelving are additional amenities of this gourmet kitchen- a wonderful spot for casual and everyday indoor/ outdoor dining and entertaining.
- The South terrace steps down to the luxuriantly landscaped patio and garden enjoying mature trees, planter boxes, brick patio, lush greenery with an irrigation system, and a charming gazebo housing a 6-person outdoor Jacuzzi tub.
- An elegant marble powder room with pedestal sink completes this level of the residence.
SECOND LEVEL
- The extremely spacious primary suite features banks of closets and Bay windows with lovely views of the Bay, Fort Mason and City as well as a fireplace with gas starter. A luxurious marble bath with huge walk-in glass shower, a large soaking tub and dual sinks completes this serene, spa-like retreat.
- The 2 nd and 3 rd bedrooms are also generously scaled and enjoy lovely garden greenery outlooks, while the cozier 4 th bedroom could also be used as a family room for this level.
- A marble and tiled 2nd bath with shower/ tub services the bedrooms and family room.
UPPER LEVEL
- A fabulouspent-room/ media room with charming dormer ceilingsfeatures Bamboo wood built-ins with 48-inch surround sound Samsung TV, fireplace and Mediterranean-style views over the picturesque slopes of Pacific Heights' tree-lined streets and spectacular mansions toward the City and Bay.
- The office/ family room is outfitted with a built-in desk and cabinetry and enjoys scenic vistas of the Bay, Alcatraz, St. Francis Yacht Club, Angel Island and the Golden Gate Bridge. Double glass doors step out to a large West terrace with glass walls and gorgeous Bay views.
- The 5 th bedroom has a large closet with built-ins and is flooded with light from the overhead skylight
- A marble and tile bath with skylight and walk-in glass shower services the bedrooms and public spaces on this level and two large storage closets complete this level of the home
LOWER LEVEL
- The 1,281 square foot (as per appraiser) lower level features a large central open area, ample storage room, aqua colored tiled split bath with walk in shower, mechanical room, laundry room with side-by-side washer dryer and access to garden
Neighborhood
PACIFIC HEIGHTS- With its grand, upscale mansions and beautiful parks and views, the Citys Pacific Heights neighborhood is where Hollywood goes for cinematic thrills when it wants to film in a spectacular San Francisco location- whether its a romantic comedy or an action thriller!
Some of the vintage, most grand and large homes in the city can be found in highly affluent Pacific Heights, which features an ample stock of Victorians, Edwardians, Mission Revivals, and homes in the style of French Chateaux and Italian Villas. A few of the former baronial mansions now serve as elite private schools including San Francisco University High School, Drew School, Town School For Boys, and Convent of the Sacred Heart (in the former Flood Mansion).
Scattered among these neighborhood gems are a few coveted, architecturally significant high-rise apartments from the 1920s or so, rising above the stunning streetscapes below.
Pacific Heights has tree-lined streets, gorgeous parks, playgrounds, and being bounded by the Presidio, enjoys easy access to open space and miles of hiking, running, biking trails, tennis courts and golf course. The main shopping areas can be found on Fillmore Street, which runs north and south through Pacific Heights, and Union Street which runs east and west. Slightly further to the north lies commercial Chestnut Street of the adjacent Marina district. These nearby neighborhood commercial strips are home to some of the citys most chic boutiques, shops and choicest restaurants, interspersed with local small service businesses.
Schedule
Open Houses:
By Appointment
Brokers Tour:
By Appointment
Additional Showings by Appointment:
Contact Joel Goodrich
(415) 308-8184
[emailprotected]
Contact Mark Venegas
(415) 955-7968
[emailprotected]
Contact
Joel Goodrich
Coldwell Banker Global Luxury DRE# 01028702 (415) 308-8184 office www.JoelGoodrich.com
Mark Venegas




